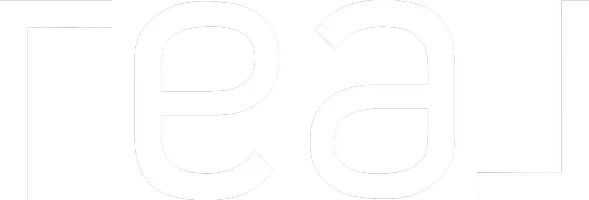1115 12B ST North Lethbridge, AB T1H 2M5
OPEN HOUSE
Sat May 10, 2:00pm - 4:00pm
UPDATED:
Key Details
Property Type Single Family Home
Sub Type Detached
Listing Status Active
Purchase Type For Sale
Square Footage 938 sqft
Price per Sqft $479
Subdivision St Edwards
MLS® Listing ID A2216261
Style Bungalow
Bedrooms 4
Full Baths 2
Year Built 1961
Lot Size 5,978 Sqft
Acres 0.14
Property Sub-Type Detached
Property Description
Location
Province AB
County Lethbridge
Zoning R-L
Direction W
Rooms
Basement Finished, Full
Interior
Interior Features Built-in Features, Storage
Heating Forced Air
Cooling Central Air
Flooring Carpet, Hardwood, Tile
Inclusions Fridge, stove, dishwasher, washer, dryer, window coverings, garage door openers and remotes, shed, hot tub (negotiable), pool table (negotiable), garage heater, hot water on demand, air conditioning
Appliance Central Air Conditioner, Dishwasher, Dryer, Garage Control(s), Refrigerator, Stove(s), Washer, Window Coverings
Laundry In Basement
Exterior
Exterior Feature Storage
Parking Features Attached Carport, Double Garage Detached
Garage Spaces 2.0
Fence Fenced
Community Features None
Roof Type Asphalt Shingle
Porch Deck
Lot Frontage 50.0
Total Parking Spaces 3
Building
Lot Description Landscaped, Standard Shaped Lot
Dwelling Type House
Foundation Poured Concrete
Architectural Style Bungalow
Level or Stories One
Structure Type Stucco
Others
Restrictions None Known
Tax ID 91347843
Virtual Tour https://unbranded.youriguide.com/1115_12b_st_n_lethbridge_ab/



