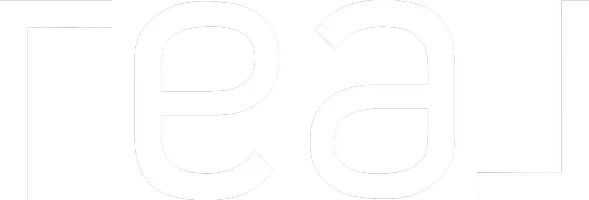530 South Harmony DR Rural Rocky View County, AB T3Z0G2
OPEN HOUSE
Sat May 17, 11:00am - 1:00pm
UPDATED:
Key Details
Property Type Single Family Home
Sub Type Detached
Listing Status Active
Purchase Type For Sale
Square Footage 1,920 sqft
Price per Sqft $416
Subdivision Harmony
MLS® Listing ID A2220217
Style 2 Storey
Bedrooms 4
Full Baths 3
Half Baths 1
HOA Fees $1,680/ann
HOA Y/N 1
Year Built 2024
Lot Size 6,098 Sqft
Acres 0.14
Property Sub-Type Detached
Property Description
Imagine starting your mornings with a warm coffee on the charming front porch, watching the sun rise over the peaceful Springbank landscape. Step inside, and the home immediately welcomes you with thoughtful design and elegant finishes that blend comfort with sophistication.
The chef-inspired kitchen is a showstopper—featuring ceiling-height cabinetry, gleaming granite countertops, a sleek chimney hood fan, and upgraded appliances including a steam microwave. Whether it's a quiet breakfast or a lively dinner party, the adjacent dining area is ready to host your best moments.
In the great room, expansive windows pour in natural light, illuminating the inviting fireplace and creating the perfect space for cozy nights in or easy entertaining.
A built-in mudroom keeps life effortlessly organized as you transition from indoors to the sunny back deck and detached garage. Upstairs, your private sanctuary awaits—the spacious primary suite offers a spa-like ensuite and a walk-in closet you'll love coming home to. Two more bedrooms provide space for kids, guests, or the perfect home office, while a well-appointed laundry room with granite counters and custom cabinetry makes chores a little more enjoyable.
The fully developed basement is where your lifestyle expands. Movie nights in the generous rec room, weekend workouts in the bonus bedroom-turned-gym, or simply hosting guests in style with an additional full bathroom—this lower level adapts to your life.
Thoughtfully future-proofed, this home includes rough-in air conditioning, upgraded electrical, and a garage sub-panel—giving you peace of mind and flexibility for the years ahead.
With pathways to explore, parks to enjoy, and a sparkling lake just steps away for paddleboarding and summer swims, this isn't just a home—it's the beginning of the life you've been imagining.
Location
Province AB
County Rocky View County
Area Cal Zone Springbank
Zoning TBD
Direction S
Rooms
Basement Finished, Full
Interior
Interior Features Built-in Features, Chandelier, Double Vanity, Granite Counters, High Ceilings, Kitchen Island, No Animal Home, No Smoking Home, Open Floorplan, Pantry, Recessed Lighting, Vinyl Windows, Walk-In Closet(s)
Heating High Efficiency, Natural Gas
Cooling Partial, Rough-In
Flooring Carpet, Ceramic Tile, Vinyl Plank
Fireplaces Number 1
Fireplaces Type Gas
Inclusions None
Appliance Built-In Oven, Dishwasher, Gas Cooktop, Microwave, Range Hood, Refrigerator, Washer/Dryer, Window Coverings
Laundry Upper Level
Exterior
Exterior Feature BBQ gas line
Parking Features Double Garage Detached
Garage Spaces 2.0
Fence None
Community Features Clubhouse, Golf, Other, Park, Playground, Pool, Schools Nearby, Sidewalks, Street Lights, Walking/Bike Paths
Amenities Available Other
Roof Type Asphalt
Porch Enclosed, Front Porch
Lot Frontage 44.03
Total Parking Spaces 2
Building
Lot Description Back Lane, Back Yard, Front Yard, Interior Lot
Dwelling Type House
Foundation Poured Concrete
Sewer Sewer
Water Public
Architectural Style 2 Storey
Level or Stories Two
Structure Type Cement Fiber Board,Composite Siding,Stone
Others
Restrictions Airspace Restriction,Easement Registered On Title,Restrictive Covenant,Utility Right Of Way
Tax ID 93041877



