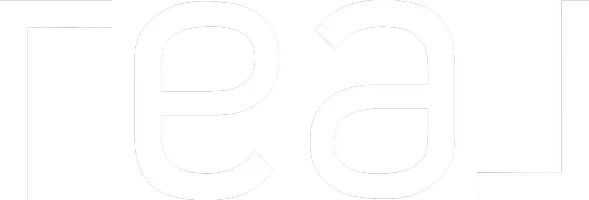857 Belmont DR Southwest #317 Calgary, AB T2X 4P2
OPEN HOUSE
Sat May 31, 2:00pm - 4:00pm
UPDATED:
Key Details
Property Type Townhouse
Sub Type Row/Townhouse
Listing Status Active
Purchase Type For Sale
Square Footage 1,173 sqft
Price per Sqft $425
Subdivision Belmont
MLS® Listing ID A2224146
Style 3 (or more) Storey
Bedrooms 3
Full Baths 2
Half Baths 1
Condo Fees $202/mo
Year Built 2025
Property Sub-Type Row/Townhouse
Property Description
Step inside this west-facing home and be welcomed by 9-foot ceilings, modern pot lights, and bright, open spaces with large windows and stylish wide plank laminate flooring throughout. The thoughtfully designed kitchen includes a full PANTRY, stainless steel appliances, quartz countertops, a spacious island, sleek, white handleless cabinets, and a classic subway tile backsplash. Just off the dining area is your LARGE BALCONY with a gas line perfect for summer grilling.
Upstairs you'll find three spacious bedrooms including a beautiful primary suite with a walk-in closet and spa inspired ensuite. The DOUBLE ATTACHED GARAGE with EPOXY FLOORS and extended driveway easily fits four vehicles.
You'll also enjoy future amenities like exclusive access to Goodwin's private outdoor space with a firepit, picnic tables, and a dog run. The area already offers multiple playgrounds, a pond with scenic pathways, nearby schools, local shops and services, and quick access to Macleod Trail, Stoney Trail, the Shawnessy LRT, Cardel Rec Centre, and Township Shopping Centre.
With the Belmont Field House and Library already underway, plans for a future LRT, and a vibrant commercial hub coming soon, this is a lifestyle opportunity you don't want to miss. Don't forget to check out the VIRTUAL TOUR and stop by our OPEN HOUSE.
Location
Province AB
County Calgary
Area Cal Zone S
Zoning Cal Zone S
Direction W
Rooms
Basement None
Interior
Interior Features Breakfast Bar, Kitchen Island, Low Flow Plumbing Fixtures, No Animal Home, No Smoking Home, Open Floorplan, Pantry, Walk-In Closet(s)
Heating Forced Air
Cooling None
Flooring Carpet, Ceramic Tile, Laminate
Appliance Dishwasher, Electric Cooktop, Electric Oven, Microwave, Microwave Hood Fan, Refrigerator, Washer/Dryer Stacked
Laundry In Unit, Laundry Room, Lower Level
Exterior
Exterior Feature Dog Run, Playground, Private Entrance
Parking Features Double Garage Attached
Garage Spaces 2.0
Fence None
Community Features Park, Playground, Schools Nearby, Shopping Nearby, Walking/Bike Paths
Amenities Available Dog Run, Playground, Visitor Parking
Roof Type Asphalt Shingle
Porch Balcony(s)
Total Parking Spaces 4
Building
Lot Description Front Yard, Landscaped
Dwelling Type Five Plus
Foundation Poured Concrete
Architectural Style 3 (or more) Storey
Level or Stories Three Or More
Structure Type Stone,Vinyl Siding,Wood Frame,Wood Siding
New Construction Yes
Others
HOA Fee Include Common Area Maintenance,Professional Management,Reserve Fund Contributions
Restrictions None Known
Pets Allowed Restrictions, Yes



