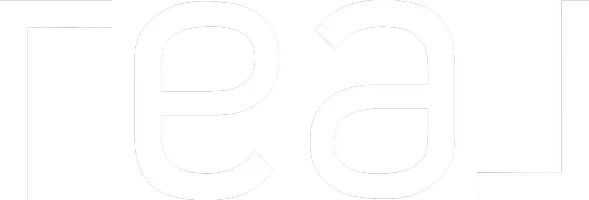5 Mckenzie Lake PT Southeast Calgary, AB T2Z1L7
UPDATED:
Key Details
Property Type Single Family Home
Sub Type Detached
Listing Status Active
Purchase Type For Sale
Square Footage 2,609 sqft
Price per Sqft $609
Subdivision Mckenzie Lake
MLS® Listing ID A2226313
Style 2 Storey
Bedrooms 5
Full Baths 3
Half Baths 1
HOA Fees $367/ann
HOA Y/N 1
Year Built 1990
Lot Size 6,749 Sqft
Acres 0.15
Property Sub-Type Detached
Property Description
Inside, you are immediately enveloped by the home's light and airy ambiance, accentuated by soaring ceilings, expansive windows, and a fresh, neutral palette. Every detail has been thoughtfully curated—from the modern black spindles and designer lighting to the elegant hardware and timeless finishes. The showpiece kitchen blends form and function with sleek quartz countertops, high-end stainless steel appliances, crisp white cabinetry, and a large breakfast bar that flows effortlessly into the dining area and cozy family room with a stunning gas fireplace.
Upstairs, you'll find three generous bedrooms, including a serene and luxurious primary retreat with a spa-inspired ensuite featuring dual vanities, an oversized glass shower, and a deep soaker tub—all framed by beautiful modern tilework. The upper level also features a spacious bonus/family room complete with a wet bar, perfect for entertaining or relaxing evenings.
Step outside into your private southwest-facing backyard oasis, featuring a large sun-drenched deck, hot tub, mature trees, and direct gated access to a semi-private lake pathway. The fully finished basement offers versatility and space, with a full bath, a large recreation/games area, and two additional rooms ideal for guests, home offices, or creative pursuits.
Located just steps from the lake, top-rated schools, tennis courts, hockey rinks, golf courses, and endless green space, this home offers the ultimate in lifestyle, luxury, and location. Don't miss this rare opportunity to own a truly distinguished home in the heart of McKenzie Lake.
Location
Province AB
County Calgary
Area Cal Zone Se
Zoning R-CG
Direction NE
Rooms
Basement Finished, Full
Interior
Interior Features Breakfast Bar, Built-in Features, Chandelier, Closet Organizers, Double Vanity, Granite Counters, High Ceilings, Kitchen Island, Pantry, Quartz Counters, See Remarks, Walk-In Closet(s)
Heating Forced Air
Cooling Other
Flooring Carpet, Ceramic Tile, Hardwood
Fireplaces Number 1
Fireplaces Type Gas
Appliance Dishwasher, Dryer, Range Hood, Refrigerator, Stove(s), Washer, Window Coverings
Laundry Laundry Room, Sink, Upper Level
Exterior
Exterior Feature Lighting, Private Yard, Storage
Parking Features Double Garage Attached
Garage Spaces 2.0
Fence Fenced
Community Features Clubhouse, Fishing, Golf, Lake, Other, Park, Playground, Schools Nearby, Shopping Nearby, Sidewalks, Street Lights, Tennis Court(s), Walking/Bike Paths
Amenities Available Beach Access, Other
Roof Type Asphalt Shingle
Porch Deck
Lot Frontage 64.93
Total Parking Spaces 4
Building
Lot Description Back Yard, Backs on to Park/Green Space, Corner Lot, Cul-De-Sac, Front Yard, Irregular Lot, Landscaped, Lawn, Private, See Remarks
Dwelling Type House
Foundation Poured Concrete
Architectural Style 2 Storey
Level or Stories Two
Structure Type Other,Wood Frame
Others
Restrictions None Known
Tax ID 101600224



