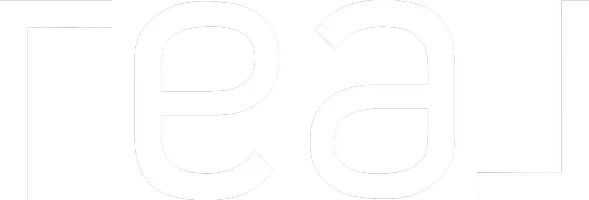134 Sandpiper BND Chestermere, AB T1X 0P8
UPDATED:
Key Details
Property Type Multi-Family
Sub Type Semi Detached (Half Duplex)
Listing Status Active
Purchase Type For Sale
Square Footage 1,802 sqft
Price per Sqft $360
Subdivision Kinniburgh
MLS® Listing ID A2227277
Style 2 Storey,Attached-Side by Side
Bedrooms 3
Full Baths 2
Half Baths 1
Year Built 2023
Lot Size 3,253 Sqft
Acres 0.07
Property Sub-Type Semi Detached (Half Duplex)
Property Description
Location
Province AB
County Chestermere
Zoning R1
Direction NE
Rooms
Basement Full, Unfinished
Interior
Interior Features Breakfast Bar, Closet Organizers, Double Vanity, Granite Counters, High Ceilings, Kitchen Island, Pantry, Separate Entrance, Walk-In Closet(s)
Heating Forced Air
Cooling Central Air
Flooring Carpet, Tile, Vinyl Plank
Fireplaces Number 1
Fireplaces Type Gas, Mantle, Tile
Appliance Central Air Conditioner, Dishwasher, Dryer, Electric Stove, Garage Control(s), Microwave, Range Hood, Refrigerator, Washer, Window Coverings
Laundry Laundry Room, Upper Level
Exterior
Exterior Feature BBQ gas line
Parking Features Double Garage Attached, Driveway, Garage Faces Front, Oversized
Garage Spaces 2.0
Fence None
Community Features Park, Playground, Schools Nearby, Shopping Nearby
Roof Type Asphalt Shingle
Porch None
Lot Frontage 30.19
Total Parking Spaces 4
Building
Lot Description Back Yard, Rectangular Lot
Dwelling Type Duplex
Foundation Poured Concrete
Architectural Style 2 Storey, Attached-Side by Side
Level or Stories Two
Structure Type Brick,Vinyl Siding,Wood Frame,Wood Siding
Others
Restrictions Utility Right Of Way



