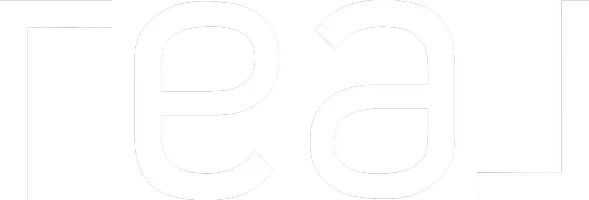9 Jessup AVE Red Deer, AB T4P 3X1
OPEN HOUSE
Sun Jun 08, 2:00pm - 4:00pm
UPDATED:
Key Details
Property Type Multi-Family
Sub Type Semi Detached (Half Duplex)
Listing Status Active
Purchase Type For Sale
Square Footage 1,431 sqft
Price per Sqft $286
Subdivision Johnstone Crossing
MLS® Listing ID A2226004
Style 1 and Half Storey,Attached-Side by Side
Bedrooms 3
Full Baths 3
Half Baths 1
Condo Fees $361/mo
Year Built 2001
Lot Size 4,234 Sqft
Acres 0.1
Property Sub-Type Semi Detached (Half Duplex)
Property Description
You also get a deep step-in soaker bath tub off the master bedroom which is great for anyone with mobility issues. Then, go up to the loft which has a full bath and bedroom ideal for when you have guest so they have their own space. In the loft you also get an excellent computer/office desk. Then you get a fully finished basement which has another bedroom with direct access to another full bathroom. In the very spacious family/recreational area comes with great craft/sewing desk/cabinet. In the lower level you will also find lots of great storage and or book shelves.
The double front attached garage is fully finished and painted.
Location
Province AB
County Red Deer
Zoning R2
Direction SW
Rooms
Basement Finished, Full
Interior
Interior Features Bookcases, Ceiling Fan(s), Central Vacuum, High Ceilings, Pantry, Soaking Tub, Vinyl Windows
Heating Central, Exhaust Fan, Forced Air, Natural Gas
Cooling None
Flooring Carpet, Linoleum
Fireplaces Number 1
Fireplaces Type Gas, Living Room
Inclusions Storage & book shelves in basement, sewing or craft desk, large desk in loft, 2 remote garage door openers,
Appliance Dishwasher, Electric Range, Microwave Hood Fan, Refrigerator, Washer/Dryer Stacked, Window Coverings
Laundry Laundry Room
Exterior
Exterior Feature Other
Parking Features Concrete Driveway, Double Garage Attached, Front Drive, Insulated
Garage Spaces 2.0
Fence None
Community Features Clubhouse
Utilities Available Electricity Connected, Natural Gas Connected, Sewer Connected, Water Connected
Amenities Available Clubhouse, Party Room, Recreation Room, Snow Removal, Visitor Parking
Roof Type Asphalt Shingle
Porch Deck, Front Porch, Patio
Lot Frontage 119.89
Exposure SW
Total Parking Spaces 4
Building
Lot Description Close to Clubhouse, Landscaped, Rectangular Lot
Dwelling Type Duplex
Foundation Poured Concrete
Sewer Public Sewer
Water Public
Architectural Style 1 and Half Storey, Attached-Side by Side
Level or Stories One and One Half
Structure Type Vinyl Siding,Wood Frame
Others
HOA Fee Include Common Area Maintenance,Maintenance Grounds,Reserve Fund Contributions,See Remarks,Snow Removal
Restrictions Pet Restrictions or Board approval Required,Pets Allowed
Tax ID 91513640
Pets Allowed Restrictions, Yes
Virtual Tour https://youtu.be/mCQhzVn8gEk?si=PPp-_q_plchsp-wj



