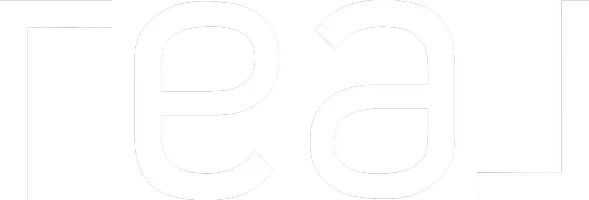1015 8 ST Southeast Calgary, AB T2G 2Z3
OPEN HOUSE
Sat Jun 07, 12:00pm - 2:00pm
Sun Jun 08, 2:30pm - 4:30pm
UPDATED:
Key Details
Property Type Single Family Home
Sub Type Detached
Listing Status Active
Purchase Type For Sale
Square Footage 2,252 sqft
Price per Sqft $599
Subdivision Ramsay
MLS® Listing ID A2226256
Style 2 Storey
Bedrooms 4
Full Baths 3
Half Baths 1
Year Built 2015
Lot Size 4,929 Sqft
Acres 0.11
Property Sub-Type Detached
Property Description
Location
Province AB
County Calgary
Area Cal Zone Cc
Zoning R-CG
Direction E
Rooms
Basement Finished, Full
Interior
Interior Features Bar, Closet Organizers, Double Vanity, Granite Counters, High Ceilings, Kitchen Island, No Animal Home, No Smoking Home, Open Floorplan, Separate Entrance, Soaking Tub, Storage, Walk-In Closet(s)
Heating Forced Air
Cooling Full
Flooring Carpet, Hardwood, Linoleum, Tile
Fireplaces Number 1
Fireplaces Type Gas
Inclusions Garage Heater, Projector Screen, Projector, Garage Heater, Air Conditioner, All Window Coverings
Appliance Built-In Oven, Dishwasher, Dryer, Garage Control(s), Gas Cooktop, Microwave, Range Hood, Refrigerator, Washer
Laundry In Unit, Main Level
Exterior
Exterior Feature BBQ gas line, Garden, Private Yard
Parking Features Double Garage Detached
Garage Spaces 2.0
Fence Fenced
Community Features Park, Playground, Schools Nearby, Shopping Nearby, Walking/Bike Paths
Roof Type Asphalt Shingle
Porch Deck, Enclosed, Front Porch, Glass Enclosed, Patio, Rear Porch, See Remarks
Lot Frontage 30.02
Exposure W
Total Parking Spaces 4
Building
Lot Description Back Lane, Back Yard, Few Trees, Garden, Landscaped, Level, Low Maintenance Landscape, Private
Dwelling Type House
Foundation Poured Concrete
Architectural Style 2 Storey
Level or Stories Two
Structure Type Composite Siding,Wood Frame
Others
Restrictions Encroachment
Tax ID 101695600
Virtual Tour https://youtu.be/6dRBNXryZFo



