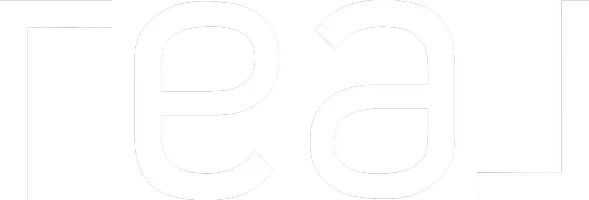306166 226 ST West Rural Foothills County, AB T0K1K0
OPEN HOUSE
Sat Jun 07, 11:00am - 2:00pm
UPDATED:
Key Details
Property Type Single Family Home
Sub Type Detached
Listing Status Active
Purchase Type For Sale
Square Footage 2,395 sqft
Price per Sqft $668
Subdivision Millarville Ridge
MLS® Listing ID A2228312
Style Acreage with Residence,Bungalow
Bedrooms 5
Full Baths 3
Half Baths 1
Year Built 1998
Lot Size 3.460 Acres
Acres 3.46
Property Sub-Type Detached
Property Description
The sprawling walkout bungalow offers 5 bedrooms and 3.5 bathrooms, including a luxurious 5-piece primary ensuite complete with a steam shower. With over 2,300 sq. ft. on the main floor and nearly 4,700 sq. ft. of total living space, there's plenty of room to live, entertain, and grow.
Located on a FULLY paved route with no gravel roads, access is seamless year-round-an uncommon and highly sought-after feature in rural living. Thoughtfully updated and meticulously cared for, this home boasts a freshly paved driveway and newer electric security gate, sport court ideal for pickleball, basketball, or golf practice, four car garage —perfect for toys, tools, or a workshop, cozy wood-burning fireplace on the main level and a gas fireplace in the fully developed walkout basement, In-floor heating (boiler system) in the basement for year-round comfort, an additional master suite downstairs with its own ensuite, Large cold room—ideal for food storage or a wine cellar, a 235 sq. ft. Suncoast screened-in deck for enjoying peaceful mornings and breathtaking prairie sunsets.
Outside, the manicured grounds offer exceptional privacy and a true sense of escape, while still being close to all amenities in Calgary, Okotoks, Diamond Valley, and Bragg Creek.
Millarville has its own K-8 School, Post Office/General Store, Mechanic Shop, and Stunning Walking Trails.
This is more than just a home—it's a rare opportunity to own a slice of paradise in one of Alberta's most desirable rural communities.
Location
Province AB
County Foothills County
Zoning CR
Direction W
Rooms
Basement Finished, Full, Walk-Out To Grade
Interior
Interior Features Bar, Beamed Ceilings, Built-in Features, Ceiling Fan(s), Chandelier, Closet Organizers, Crown Molding, Double Vanity, French Door, High Ceilings, Kitchen Island, Natural Woodwork, No Smoking Home, Open Floorplan, Recessed Lighting, Soaking Tub, Steam Room, Storage
Heating Forced Air
Cooling None
Flooring Carpet, Hardwood, Tile
Fireplaces Number 2
Fireplaces Type Basement, Gas, Living Room, Wood Burning
Inclusions 2 Fridges, 2 Dishwashers, Double Range, Washer/Dryer, Window Coverings, Shed, Firepit, Play Structure, C-Can (as is, where is), TV & Mount over Basement Fireplace, Garburator, Reverse Osmosis System, Water Softener.
Appliance Bar Fridge, Dishwasher, Double Oven, Electric Cooktop, Garburator, Microwave, Washer/Dryer, Window Coverings
Laundry Main Level
Exterior
Exterior Feature Balcony, Basketball Court, BBQ gas line, Fire Pit, Private Entrance, Private Yard, RV Hookup, Tennis Court(s)
Parking Features Additional Parking, Asphalt, Driveway, Electric Gate, Heated Garage, Insulated, Oversized, Quad or More Attached, RV Access/Parking
Garage Spaces 4.0
Fence Partial
Community Features Other
Utilities Available Electricity Connected, Heating Paid For, See Remarks, Phone Paid For
Roof Type Asphalt Shingle
Porch Balcony(s), Deck, Enclosed, Patio, Screened
Exposure E
Total Parking Spaces 20
Building
Lot Description Landscaped, Many Trees, No Neighbours Behind
Dwelling Type House
Foundation Poured Concrete
Sewer Septic Field, Septic Tank
Water See Remarks, Well
Architectural Style Acreage with Residence, Bungalow
Level or Stories One
Structure Type Stone,Wood Siding
Others
Restrictions None Known
Tax ID 101467140



