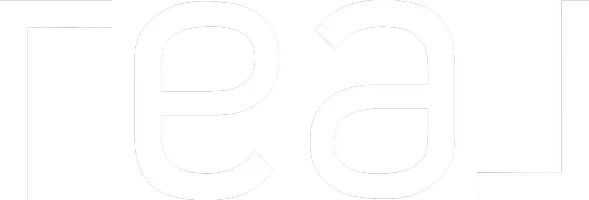7 Sienna Park GRV Southwest Calgary, AB T3H4M9
OPEN HOUSE
Sat Jun 07, 11:00am - 12:30pm
Sat Jun 07, 3:30pm - 4:45pm
UPDATED:
Key Details
Property Type Single Family Home
Sub Type Detached
Listing Status Active
Purchase Type For Sale
Square Footage 2,571 sqft
Price per Sqft $462
Subdivision Signal Hill
MLS® Listing ID A2228477
Style 2 Storey
Bedrooms 5
Full Baths 3
Half Baths 1
Year Built 1999
Lot Size 6,167 Sqft
Acres 0.14
Property Sub-Type Detached
Property Description
Step inside to find a private main-floor office, perfect for working from home. The formal living and dining rooms provide elegant spaces for entertaining, while the generous great room—anchored by a cozy fireplace—flows effortlessly into the gourmet kitchen crafted by River City. Featuring cream cabinetry, stainless steel appliances, and a gas cooktop, this kitchen is a true chef's delight. Convenient main floor laundry completes this level.
Upstairs, discover four generously sized bedrooms, including a serene primary retreat with its own sitting area. The fully renovated ensuite is a spa-inspired haven, complete with a soaker tub, a stand-alone rain shower, and heated floors. The upgraded family bath offers a spacious shower, ample storage, and modern finishes.
The professionally developed lower level expands your living space with a large family room, built-in shelving, a full bathroom, and a fifth bedroom—ideal for guests or teens.
This home is perfectly situated within walking distance to both elementary and high schools, and is close to shopping, the recreation centre, and all amenities. Additional highlights include Gemstone exterior lighting, which adds a touch of fun and convenience.
Don't miss the opportunity to own this incredible family home in a sought-after neighborhood!
Location
Province AB
County Calgary
Area Cal Zone W
Zoning R-CG
Direction SE
Rooms
Basement Finished, Full
Interior
Interior Features Bookcases, Built-in Features, Closet Organizers, Double Vanity, Granite Counters, Kitchen Island, No Smoking Home, Pantry, Skylight(s), Soaking Tub, Walk-In Closet(s)
Heating High Efficiency, Fireplace(s), Forced Air, Natural Gas
Cooling Central Air
Flooring Carpet, Ceramic Tile, Hardwood
Fireplaces Number 2
Fireplaces Type Gas
Appliance Built-In Oven, Central Air Conditioner, Dishwasher, Dryer, Garage Control(s), Gas Cooktop, Microwave, Washer, Window Coverings
Laundry Laundry Room
Exterior
Exterior Feature Lighting
Parking Features Concrete Driveway, Double Garage Attached, Front Drive, Garage Door Opener, Insulated
Garage Spaces 2.0
Fence Fenced
Community Features Playground, Schools Nearby, Shopping Nearby
Roof Type Cedar Shake
Porch None
Lot Frontage 47.9
Total Parking Spaces 4
Building
Lot Description Cul-De-Sac
Dwelling Type House
Foundation Poured Concrete
Architectural Style 2 Storey
Level or Stories Two
Structure Type Brick,Stucco,Wood Frame
Others
Restrictions Restrictive Covenant-Building Design/Size,Utility Right Of Way
Tax ID 101471016



