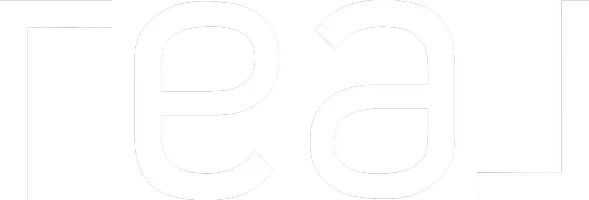34 Sandstone WAY South Lethbridge, AB T1K 7X8
UPDATED:
Key Details
Property Type Single Family Home
Sub Type Detached
Listing Status Active
Purchase Type For Sale
Square Footage 1,995 sqft
Price per Sqft $739
Subdivision Southridge
MLS® Listing ID A2231374
Style Bungalow
Bedrooms 4
Full Baths 4
Year Built 2004
Lot Size 0.488 Acres
Acres 0.49
Property Sub-Type Detached
Property Description
The fully finished walkout basement features 9-foot ceilings, creating a comfortable and spacious environment. A second master suite with an en-suite bathroom, ideal for guests or extended family .Additional family room with a wet bar, perfect for entertaining. Impressive garage with 13.5-foot ceilings, 8' extruded aluminum doors, built-in cabinets, and an epoxy floor, providing ample storage and workspace.
Oversized parking area that can accommodate at least 10 vehicles, ensuring plenty of space for family and friends. Fully fenced yard with an impressive concrete block fence for privacy and security.
Beautifully landscaped yard with the inground pool, surrounded by mature large evergreen trees, creating a park-like setting. More features of this home are custom drapery living room, primary bedroom and dining room with custom blinds through out. In ceilings speakers 4 zones, 2 furnaces ( main replaced 2024), central air, gemstone exterior lighting, underground sprinklers, glass garage doors, epoxy flooring in garage, epoxy lower deck, new pool liner and pool cover.
This property combines luxury and functionality, making it the perfect home for those who appreciate quality and style. Don't miss your chance to own this exceptional bungalow in Southridge!
Location
Province AB
County Lethbridge
Zoning DC
Direction S
Rooms
Basement Finished, Full, Walk-Up To Grade
Interior
Interior Features Double Vanity, Granite Counters, High Ceilings, Kitchen Island, Open Floorplan, Vinyl Windows, Walk-In Closet(s)
Heating Mid Efficiency, Natural Gas
Cooling Central Air
Flooring Carpet, Hardwood, Vinyl Plank
Fireplaces Number 2
Fireplaces Type Basement, Gas, Living Room
Inclusions Fridge, induction cook top and oven, dishwasher, washer, dryer, hood fan, microwave, window coverings, built in speakers, custom drapery and blinds, garage door open and controls, pool equipment.
Appliance Dishwasher, Electric Range, Induction Cooktop, Instant Hot Water, Microwave, Refrigerator, Window Coverings
Laundry Main Level
Exterior
Exterior Feature Lighting, Private Yard
Parking Features Triple Garage Attached
Garage Spaces 3.0
Fence Fenced
Community Features Park, Shopping Nearby
Roof Type Asphalt
Porch Deck, Front Porch, Patio
Lot Frontage 108.0
Exposure S
Total Parking Spaces 8
Building
Lot Description Landscaped, Many Trees, Underground Sprinklers
Dwelling Type House
Foundation Poured Concrete
Architectural Style Bungalow
Level or Stories One
Structure Type Stone,Stucco
Others
Restrictions None Known
Tax ID 101387127
Virtual Tour https://my.matterport.com/show/?m=p1XfHwuXZNS



