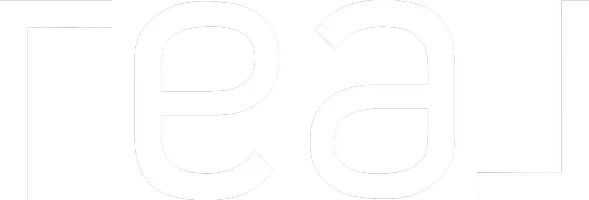309 Walden SQ Southeast Calgary, AB T2X0T8
OPEN HOUSE
Sat Jun 21, 2:00pm - 5:00pm
Sun Jun 22, 12:00pm - 4:00pm
UPDATED:
Key Details
Property Type Single Family Home
Sub Type Detached
Listing Status Active
Purchase Type For Sale
Square Footage 2,336 sqft
Price per Sqft $325
Subdivision Walden
MLS® Listing ID A2232146
Style 2 Storey
Bedrooms 3
Full Baths 2
Half Baths 1
Year Built 2012
Lot Size 5,468 Sqft
Acres 0.13
Property Sub-Type Detached
Property Description
Sunlight pours through expansive windows, dancing on the soaring nine-foot ceilings and gliding across the exquisite 8" wide plank hardwood floors. The heart of the home is pure poetry: a chef's kitchen with pristine white cabinetry, a gleaming Frigidaire Professional fridge, and breathtaking 2025 Dekton countertops with a dramatic waterfall edge. Gather at the island for morning coffee or evening wine, as laughter and conversation fill the open, airy space.
The great room, anchored by a sleek Dekton-framed fireplace, is made for cozy evenings and sparkling celebrations. The dining area, bathed in sunlight and garden views, sets the stage for unforgettable meals. A versatile flex room at the entry invites you to imagine—perhaps a dreamy reading nook or an inspiring home office.
Upstairs, a sunlit bonus room, perfect for movie nights or quiet daydreams. The primary suite is a retreat for the senses, with a spa-like ensuite, a luxurious soaker tub, and a walk-in closet that flows into the laundry for seamless living. Two more spacious bedrooms and a stylish bath offer comfort for all.
The sunshine basement, with its lofty ceilings and generous windows, awaits your vision—be it a home gym, studio, or guest haven. Step outside to a private backyard oasis: a tiered deck with new Dura Deck covering, lush landscaping with full irrigation, and an oversized garage with storage and a second fridge—ready for summer gatherings under the stars.
Just steps to tranquil ponds, the trails of Fish Creek Park are nearby, and convenient shopping, this home is a love letter to comfort and connection. Here, every sunrise is a promise and every sunset a celebration. Come, let your story begin—book your private tour and fall in love.
Location
Province AB
County Calgary
Area Cal Zone S
Zoning R-G
Direction NW
Rooms
Basement Full, Unfinished
Interior
Interior Features Chandelier, Closet Organizers, High Ceilings, Kitchen Island, Laminate Counters, Open Floorplan, Pantry, Quartz Counters, Recessed Lighting, Skylight(s), Soaking Tub, Vinyl Windows, Walk-In Closet(s)
Heating Forced Air, Natural Gas
Cooling None
Flooring Carpet, Ceramic Tile, Hardwood
Fireplaces Number 1
Fireplaces Type Gas
Inclusions NONE
Appliance Dishwasher, Gas Stove, Microwave Hood Fan, Refrigerator, Washer/Dryer, Water Softener
Laundry In Hall, Laundry Room, Upper Level
Exterior
Exterior Feature Garden, Private Yard
Parking Features Double Garage Attached, Off Street
Garage Spaces 2.0
Fence Fenced
Community Features Playground, Schools Nearby, Shopping Nearby, Sidewalks, Street Lights, Walking/Bike Paths
Roof Type Asphalt Shingle
Porch Deck
Lot Frontage 35.99
Total Parking Spaces 4
Building
Lot Description Back Lane, Back Yard, Desert Front, Irregular Lot, Landscaped, Lawn, No Neighbours Behind, Underground Sprinklers
Dwelling Type House
Foundation Perimeter Wall
Architectural Style 2 Storey
Level or Stories Two
Structure Type Stone,Vinyl Siding
Others
Restrictions Restrictive Covenant,Utility Right Of Way
Tax ID 101420022



