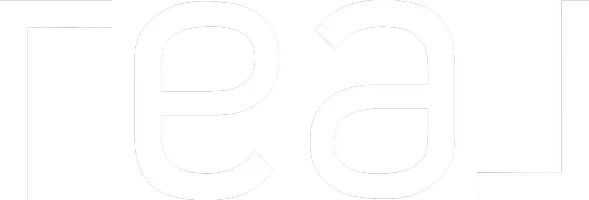42 Willow DR Cochrane, AB T4C 2A4
OPEN HOUSE
Sun Jun 22, 11:00am - 1:00pm
UPDATED:
Key Details
Property Type Multi-Family
Sub Type Semi Detached (Half Duplex)
Listing Status Active
Purchase Type For Sale
Square Footage 1,292 sqft
Price per Sqft $394
Subdivision The Willows
MLS® Listing ID A2232087
Style 2 Storey,Attached-Side by Side
Bedrooms 3
Full Baths 2
Half Baths 1
Year Built 2014
Lot Size 2,691 Sqft
Acres 0.06
Property Sub-Type Semi Detached (Half Duplex)
Property Description
Location
Province AB
County Rocky View County
Zoning R-MX
Direction E
Rooms
Basement Full, Unfinished
Interior
Interior Features Granite Counters, Kitchen Island, Natural Woodwork, Pantry
Heating Forced Air
Cooling None
Flooring Carpet, Ceramic Tile, Hardwood, Linoleum
Fireplaces Number 1
Fireplaces Type Gas, Living Room, Mantle
Appliance Dishwasher, Dryer, Garage Control(s), Gas Stove, Microwave Hood Fan, Refrigerator, Washer, Window Coverings
Laundry In Basement
Exterior
Exterior Feature Private Yard
Parking Features Double Garage Detached
Garage Spaces 2.0
Fence Fenced
Community Features Park, Playground, Schools Nearby, Shopping Nearby, Sidewalks, Street Lights, Walking/Bike Paths
Roof Type Asphalt Shingle
Porch Deck, Front Porch
Lot Frontage 24.21
Total Parking Spaces 4
Building
Lot Description Back Lane, Back Yard, Creek/River/Stream/Pond, Front Yard, Lawn, Level, Rectangular Lot
Dwelling Type Duplex
Foundation Poured Concrete
Architectural Style 2 Storey, Attached-Side by Side
Level or Stories Two
Structure Type Vinyl Siding,Wood Frame
Others
Restrictions Easement Registered On Title,Utility Right Of Way
Tax ID 93954684



