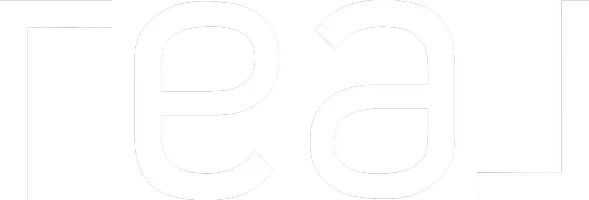126 Evanscove CIR Northwest Calgary, AB T3P 0A2
OPEN HOUSE
Sun Jun 22, 12:00pm - 2:00pm
UPDATED:
Key Details
Property Type Single Family Home
Sub Type Detached
Listing Status Active
Purchase Type For Sale
Square Footage 1,938 sqft
Price per Sqft $386
Subdivision Evanston
MLS® Listing ID A2231418
Style 2 Storey
Bedrooms 4
Full Baths 3
Half Baths 1
Year Built 2006
Lot Size 8,051 Sqft
Acres 0.18
Property Sub-Type Detached
Property Description
Meticulously maintained, the home showcases gleaming HARDWOOD FLOORS, a spacious front flex room, and a convenient main-level laundry and mudroom with CUSTOM CABINETRY. The open-concept main floor is ideal for both family living and entertaining. The kitchen has UPDATED APPLIANCES, corner pantry, LARGE NOOK and a raised eating bar. Upstairs, you'll find three generously sized bedrooms, a four-piece bathroom, and a spacious bonus room. The primary suite is a true retreat, offering a large walk-in closet and a luxurious four-piece ensuite with a JETTED TUB!
The FULLY FINISHED BASEMENT adds even more living space, with a large rec room, an additional bedroom, a three-piece bath, and a storage room. Bonus features include 9-foot ceilings in the basement, two hot water tanks, and an updated furnace. Along with the double attached garage the OVERSIZED DRIVEWAY offers ample parking space.
Ideally located on a quiet street, close to schools, parks, shopping, and all the amenities Evanston has to offer, this home is a must-see!
Location
Province AB
County Calgary
Area Cal Zone N
Zoning R-G
Direction SW
Rooms
Basement Finished, Full
Interior
Interior Features Breakfast Bar, Central Vacuum, Jetted Tub, Kitchen Island, Open Floorplan, Pantry
Heating Forced Air, Natural Gas
Cooling None
Flooring Carpet, Hardwood, Tile
Fireplaces Number 1
Fireplaces Type Electric
Inclusions 24' heated outdoor pool and all attachments, hammocks, pergola lights, pergola bug screens
Appliance Dishwasher, Electric Oven, Electric Stove, Garage Control(s), Humidifier, Microwave, Microwave Hood Fan, Refrigerator, Washer/Dryer, Window Coverings
Laundry Main Level
Exterior
Exterior Feature BBQ gas line
Parking Features Double Garage Attached
Garage Spaces 2.0
Fence Fenced
Community Features None, Park, Playground, Schools Nearby, Shopping Nearby, Sidewalks, Walking/Bike Paths
Roof Type Asphalt Shingle
Porch Deck, Pergola
Lot Frontage 41.54
Total Parking Spaces 4
Building
Lot Description Back Yard, Front Yard, Irregular Lot, Many Trees
Dwelling Type House
Foundation Poured Concrete
Architectural Style 2 Storey
Level or Stories Two
Structure Type Vinyl Siding
Others
Restrictions None Known
Tax ID 101458193
Virtual Tour https://listings.opendoormarketing.ca/sites/xabxgee/unbranded



