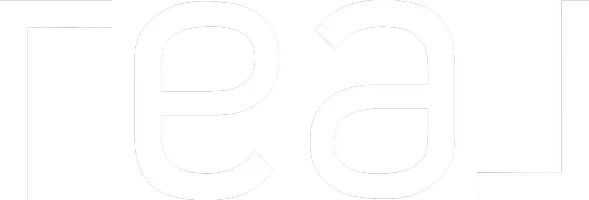405 Loutit RD Fort Mcmurray, AB T9K 0S3
OPEN HOUSE
Sun Jun 29, 2:00pm - 4:00pm
UPDATED:
Key Details
Property Type Single Family Home
Sub Type Detached
Listing Status Active
Purchase Type For Sale
Square Footage 1,730 sqft
Price per Sqft $309
Subdivision Eagle Ridge
MLS® Listing ID A2234176
Style 1 and Half Storey
Bedrooms 5
Full Baths 3
Half Baths 1
Year Built 2009
Lot Size 5,029 Sqft
Acres 0.12
Property Sub-Type Detached
Property Description
As you pull onto the oversized driveway in front of the double garage, you'll immediately notice the impressive curb appeal. Upon entering, you'll be greeted by a grand high ceiling that allows for an abundance of natural light. The living room features hardwood flooring and a gas fireplace, creating a functional and timeless space.
The dining area is spacious enough to seat a large table for eight, with garden doors that lead out to a newly refinished deck. The kitchen is beautifully appointed with gleaming granite counters, ample counter space, and a breakfast bar perfect for quick meals or casual conversations. It also boasts a corner pantry, high-end gas stove, and stainless steel appliances.
The main floor includes two generously sized bedrooms separated by a full 4-piece bathroom, along with a convenient guest powder room.
Upstairs, the primary bedroom suite is a true retreat, offering a massive space with a walk-in closet and a luxurious 5-piece ensuite complete with a jetted tub—perfect for unwinding at the end of the day.
The lower level features a spacious 1000+ sq ft suite, including additional bedrooms, another full bathroom, a complete kitchen, a generous living room, a dining area, and even more storage.
Add to this the location, walking distance to schools shopping and all of the great amenities that Eagle Ridge has to offer. You won't want to miss out on this one.
Location
Province AB
County Wood Buffalo
Area Fm Nw
Zoning R1
Direction W
Rooms
Basement Separate/Exterior Entry, Finished, Full, Suite
Interior
Interior Features Vaulted Ceiling(s), Walk-In Closet(s)
Heating Forced Air, Natural Gas
Cooling Central Air
Flooring Carpet, Ceramic Tile, Hardwood
Fireplaces Number 1
Fireplaces Type Gas, Living Room
Inclusions second fridge in bsmt second stove and second washer dryer in bsmt
Appliance Bar Fridge, Dishwasher, Electric Stove, Gas Stove, Refrigerator, Washer/Dryer
Laundry Multiple Locations
Exterior
Exterior Feature Balcony
Parking Features Double Garage Attached, Parking Pad
Garage Spaces 2.0
Fence Partial
Community Features None
Roof Type Asphalt Shingle
Porch Deck
Total Parking Spaces 5
Building
Lot Description Landscaped
Dwelling Type House
Foundation Poured Concrete
Architectural Style 1 and Half Storey
Level or Stories One and One Half
Structure Type Concrete
Others
Restrictions None Known
Tax ID 102133140



